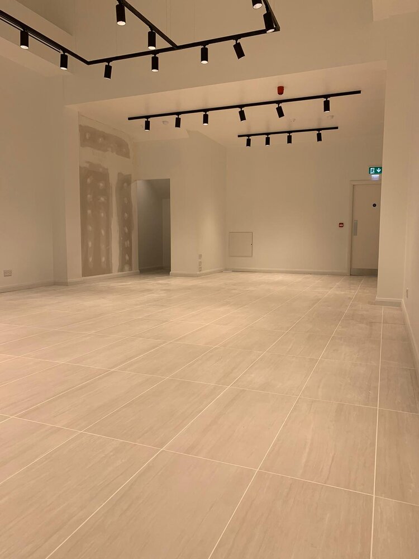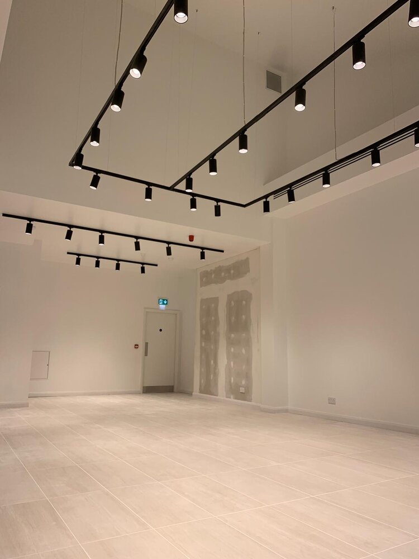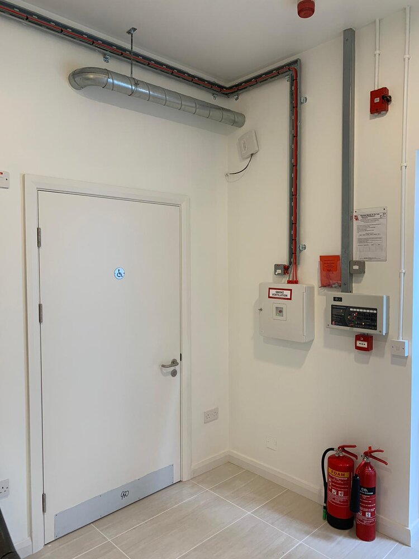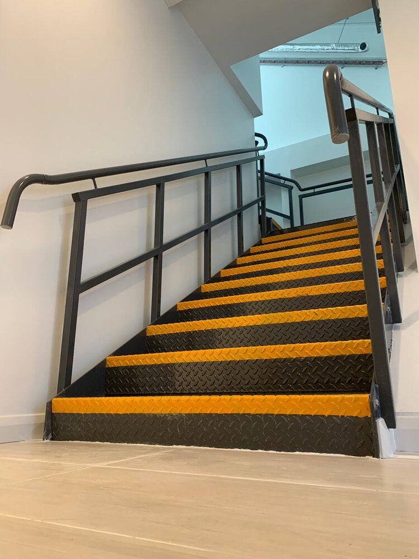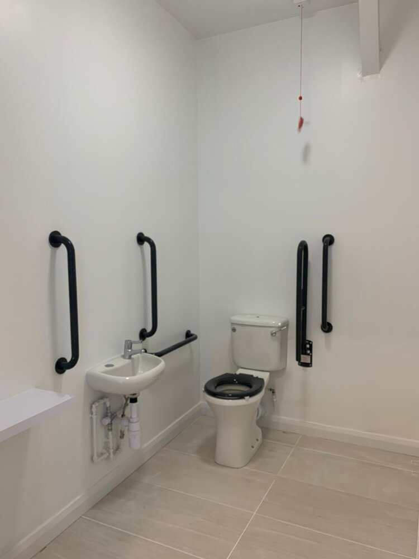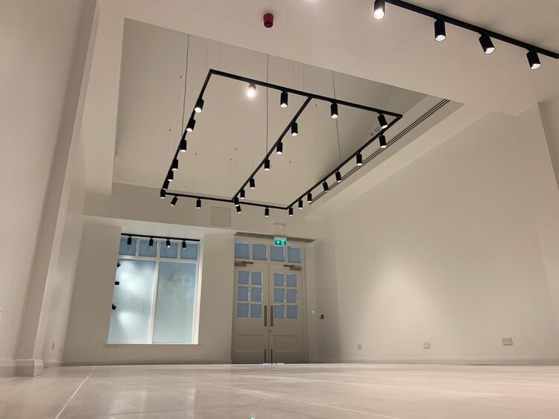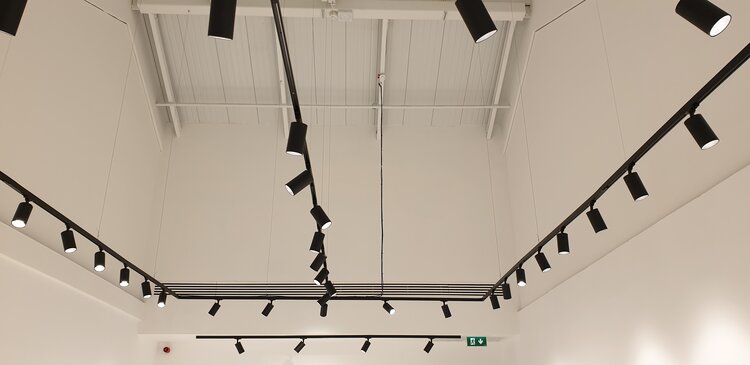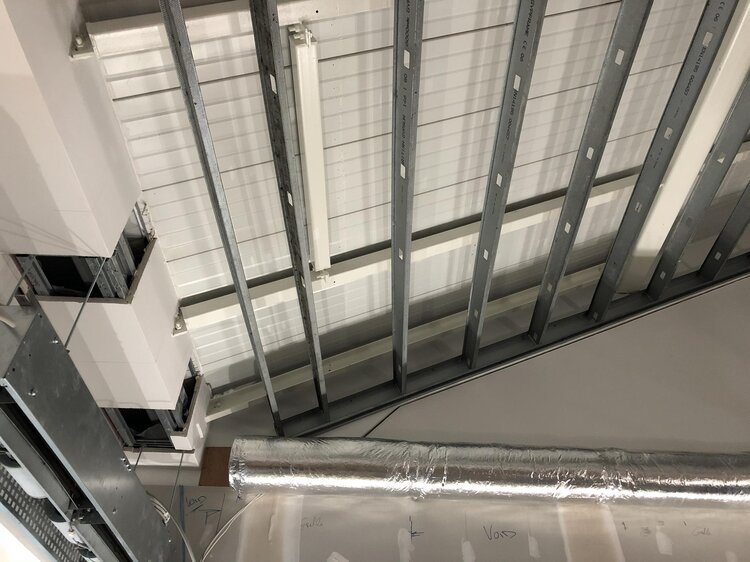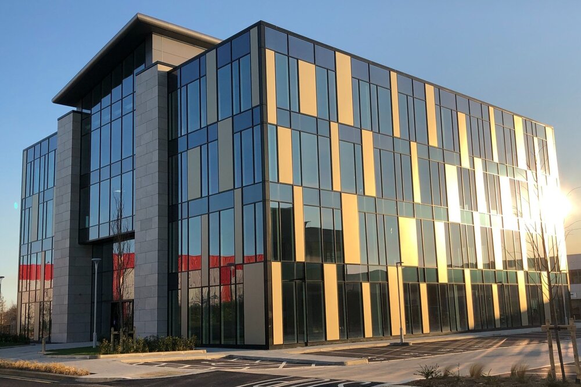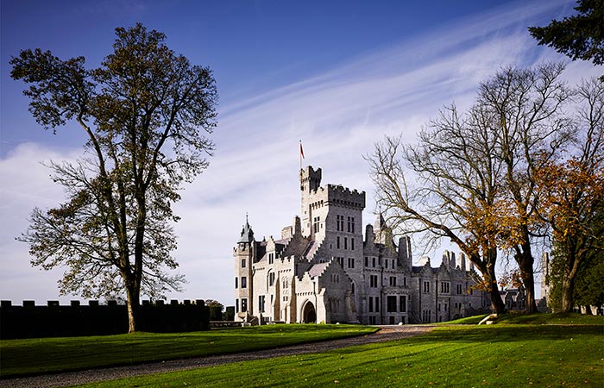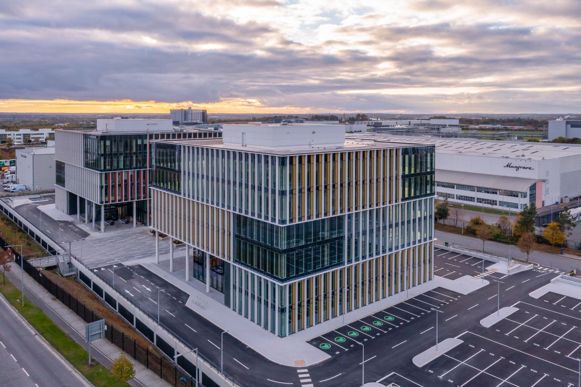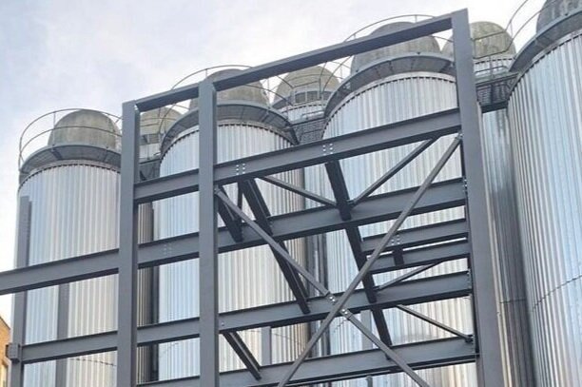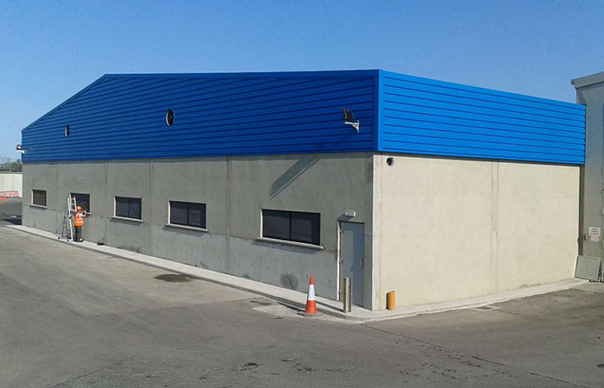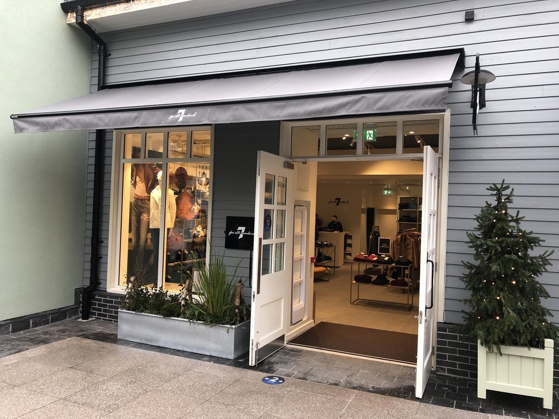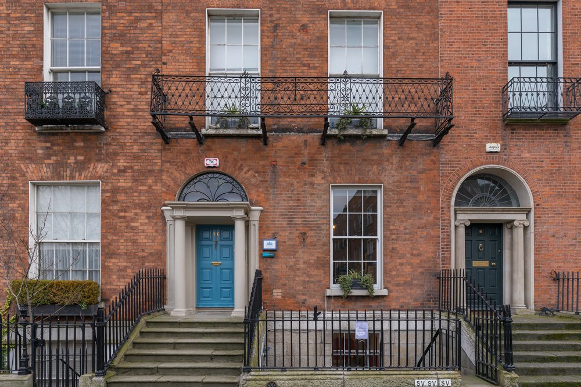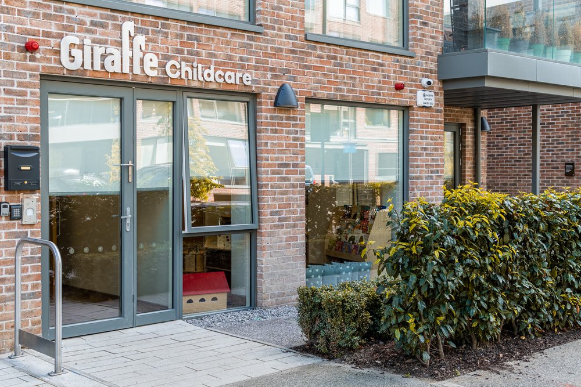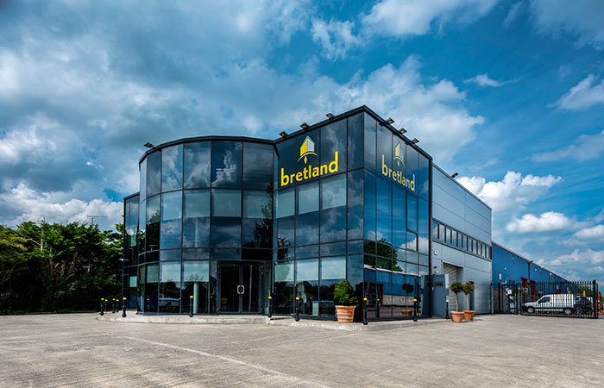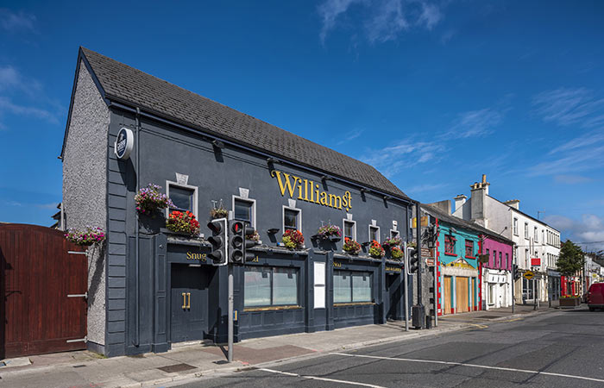TUMI
Project Status
Completed
-
client
Value Retail -
Date
2020-12-31 -
Sector
Commercial -
Location
Kildare Village
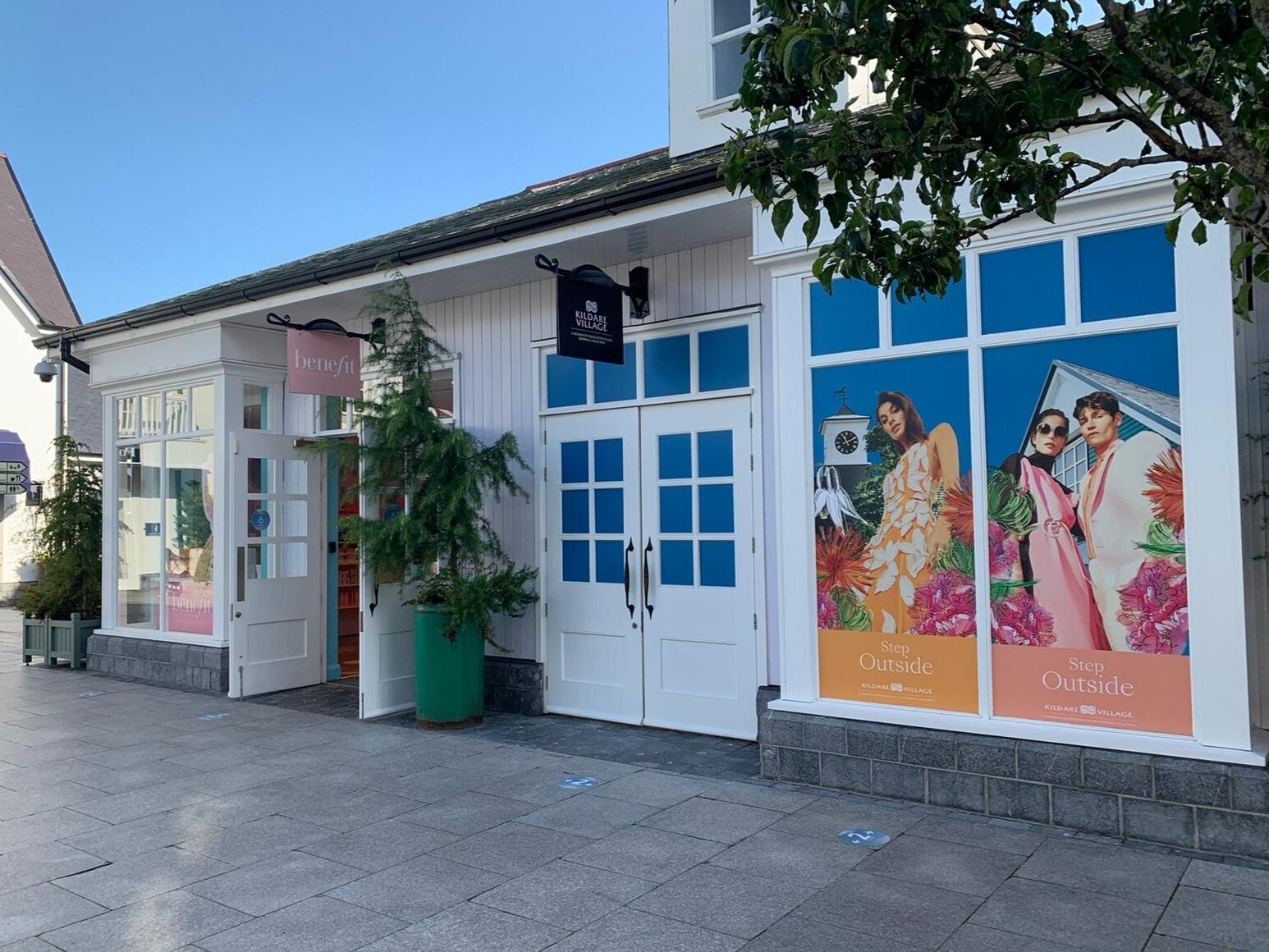
This project involved the conversion of a shell and core retail unit to a landlord specification retail unit in Kildare Village within 4 weeks. Works involved working within a live retail village with neighbouring retailers. Coordination with the client, design team and local operations teams was essential in ensuring no disruption was caused to the village during the project.
- Installation of mezzanine floor structure and accessible staircase
- Installation of Part M compliant WC
- Installation of partitions and ceiling finishes to new layout
- Installation of full electrical system (lighting and general power services)
- Installation of fire alarm system
- Installation of data system
- Installation of air conditioning system
- Installation of water services
- Installation of heat recovery system
- Installation of floor finishes (tiling)
- Installation of fire rated internal doors
- Full interior decorations
