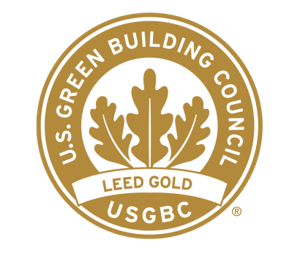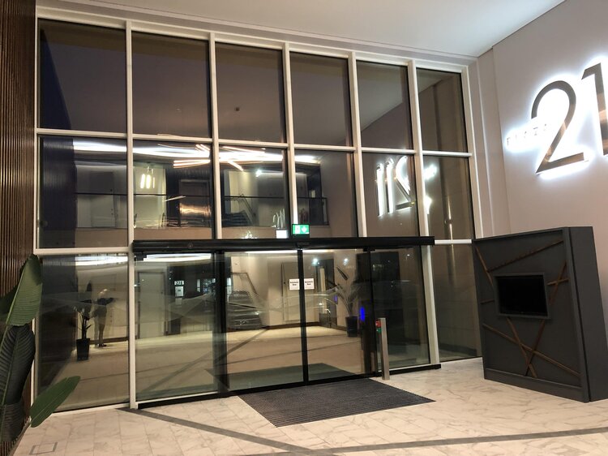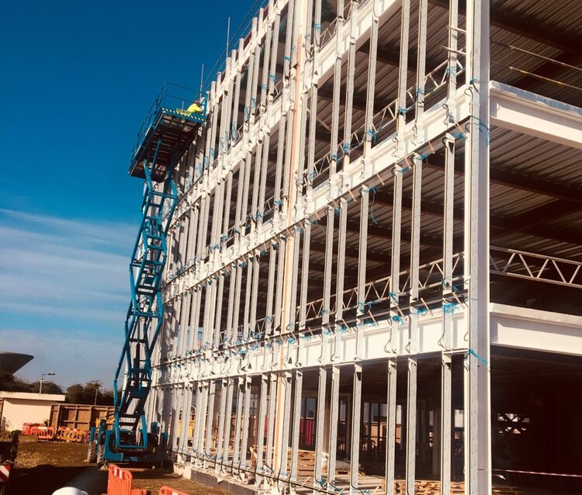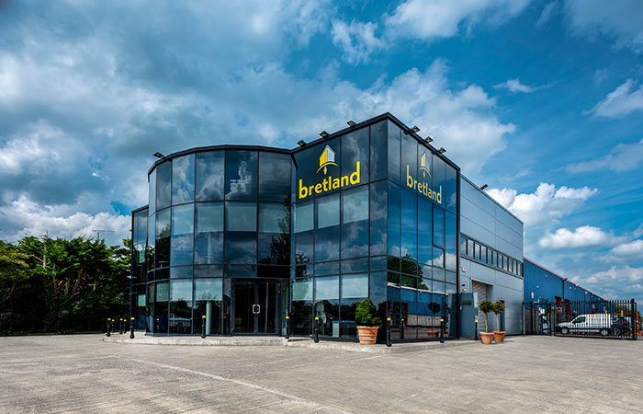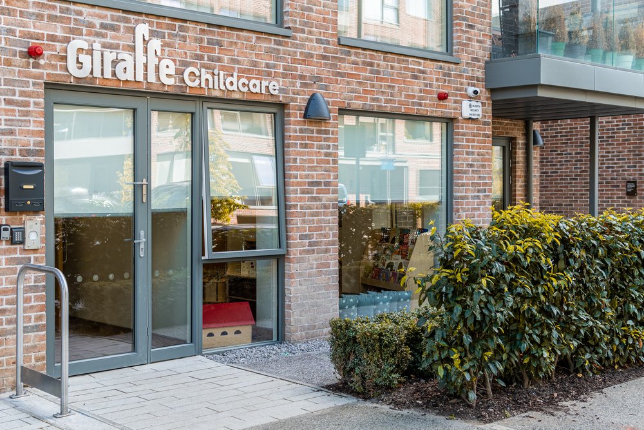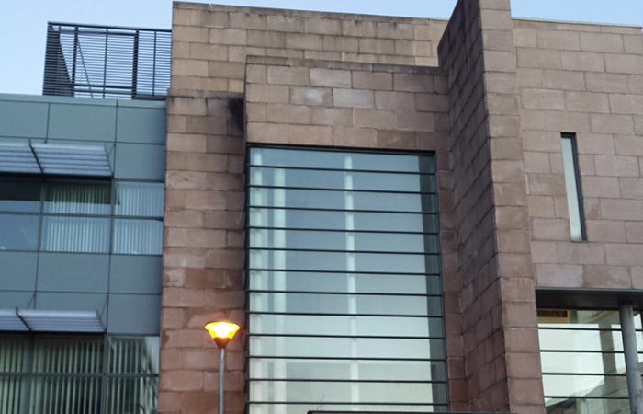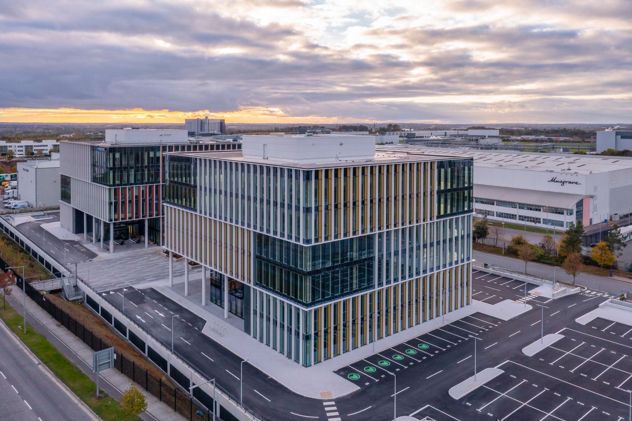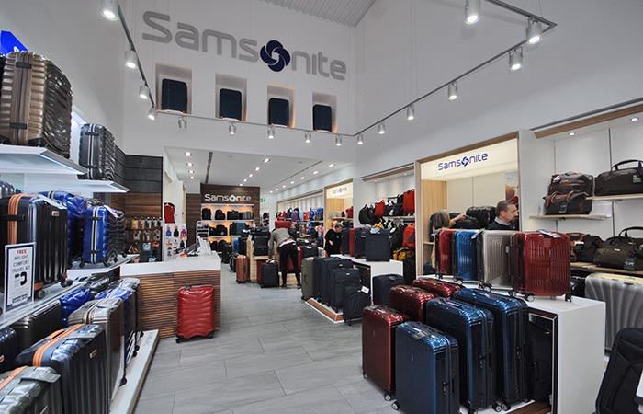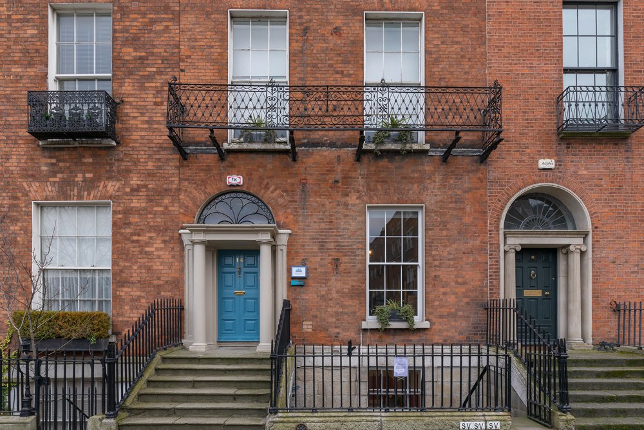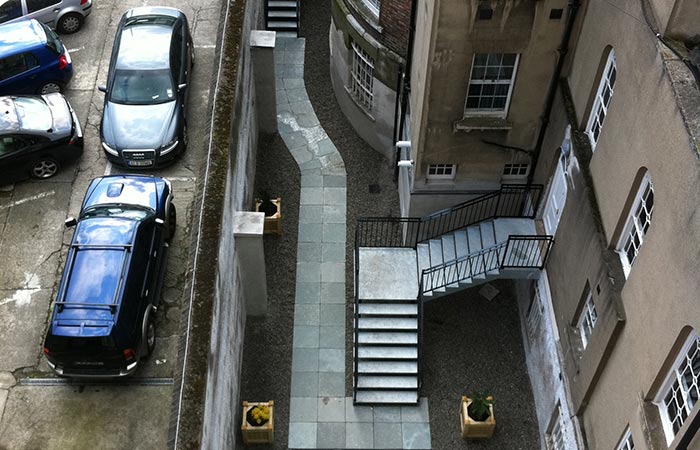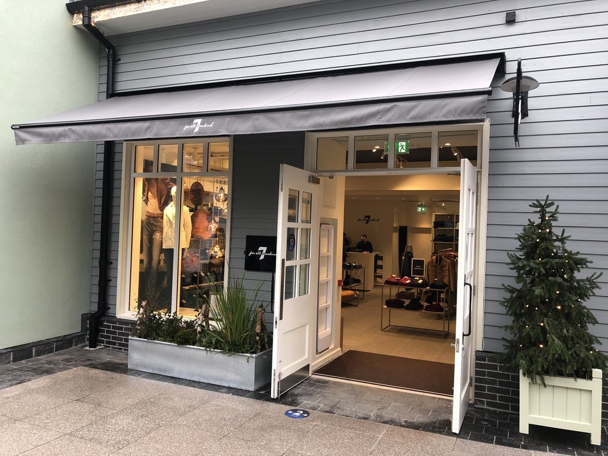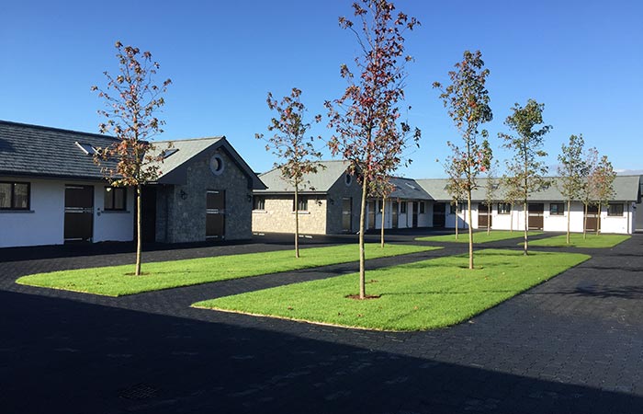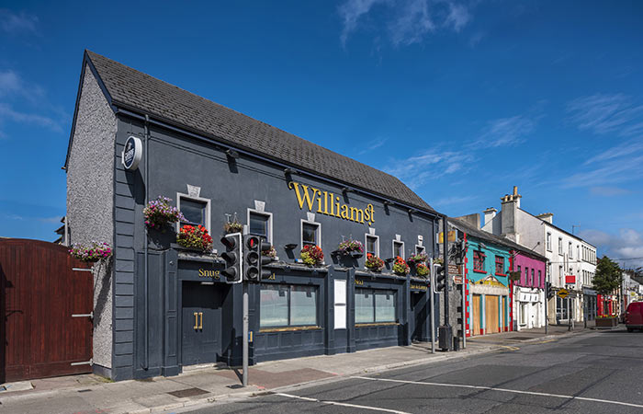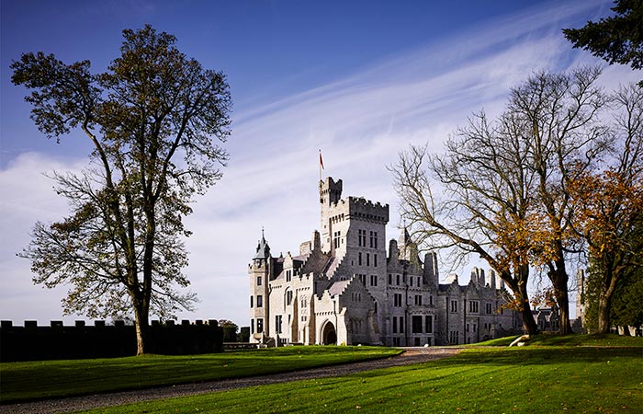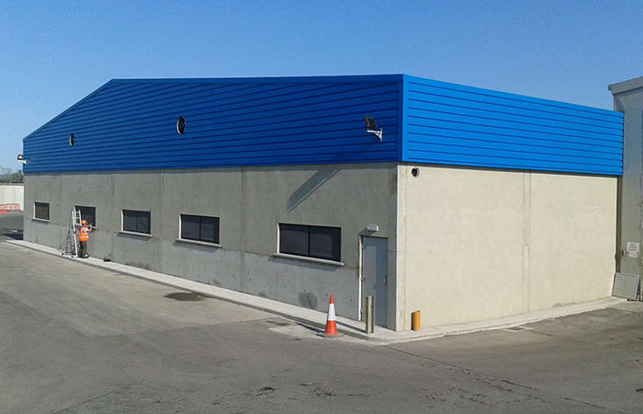Plaza 211
Project Status
Completed
-
client
The Channor Group -
Date
2018-12-31 -
Sector
Commercial -
Location
Blanchardstown Corporate Park, Dublin
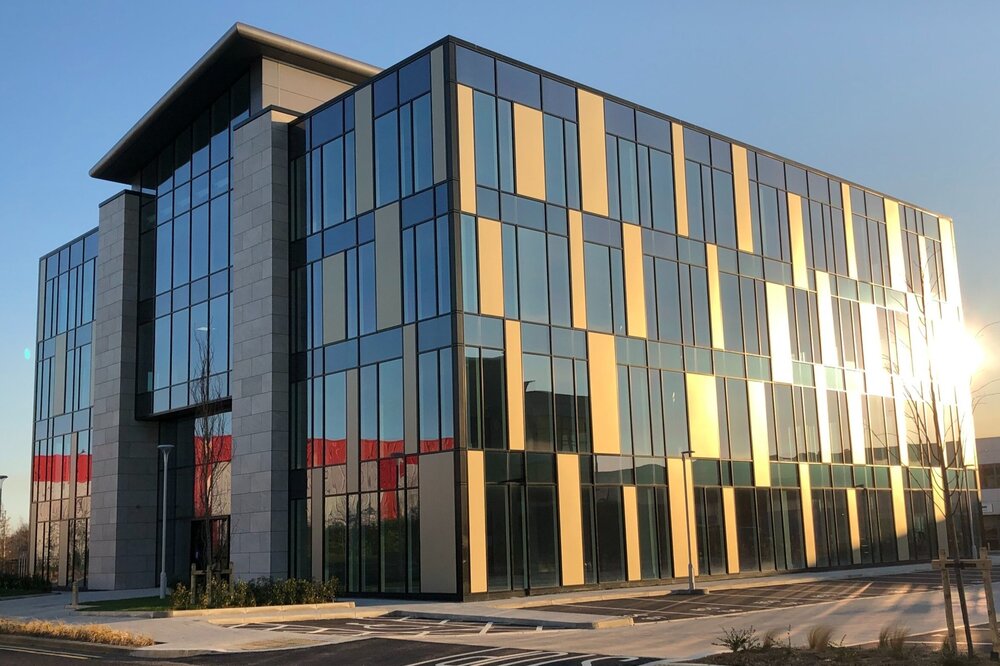
The project involves the complete design, fabrication, and installation of bespoke Architectural Façade System by Bretland Architectural Glazing for four-storey office building. The building consists of a steel structure with poured concrete floor slabs on metal deck. This project is designed to achieve the LEED v4 Gold Standard Certification.
- Reynaers CW50 curtain wall facade system with an overall U value 1.1 W/m2K
- Reynaers Approved Curtain Wall Installation
- High Performance Solar Control double glazed units 2100m2
- Feature Powder coated insulated aluminiunm Flush faced panels
- Leadership in Energy and Environmental Design LEED Gold (V4) Office Development
