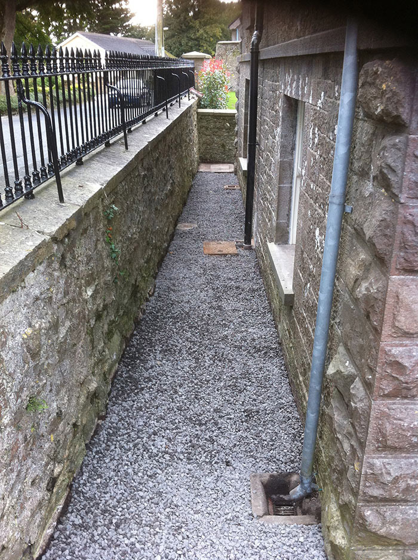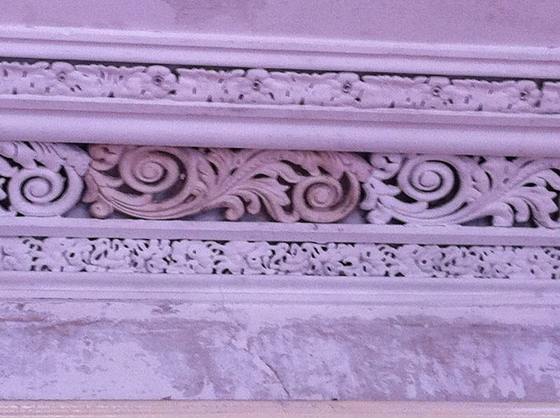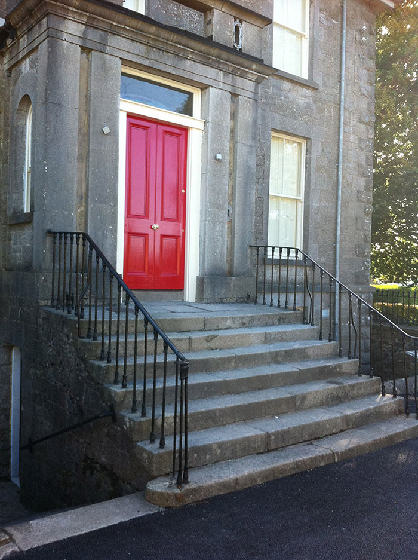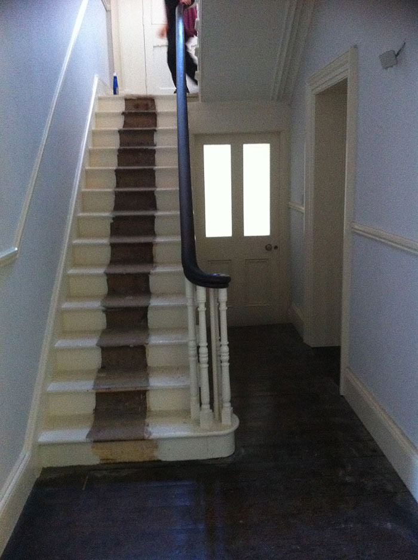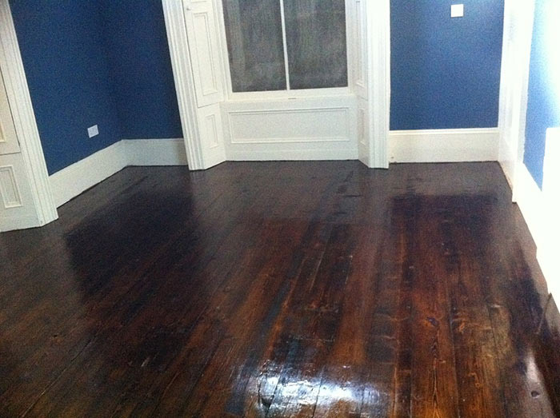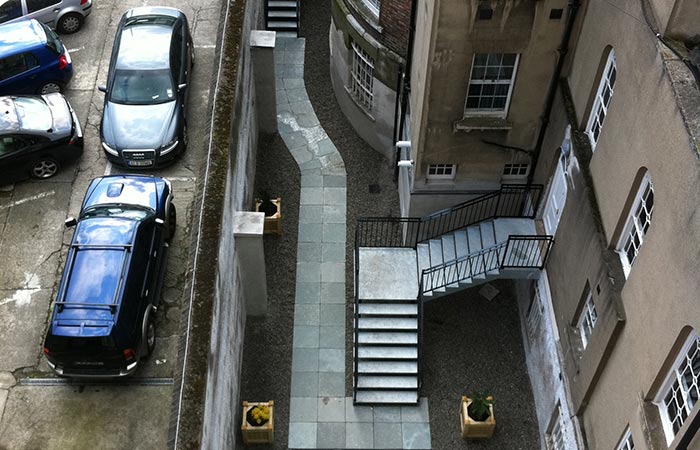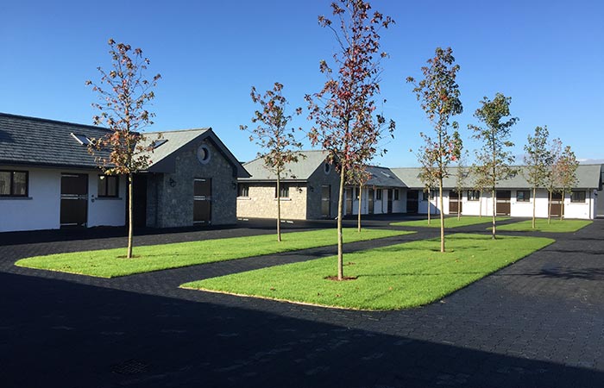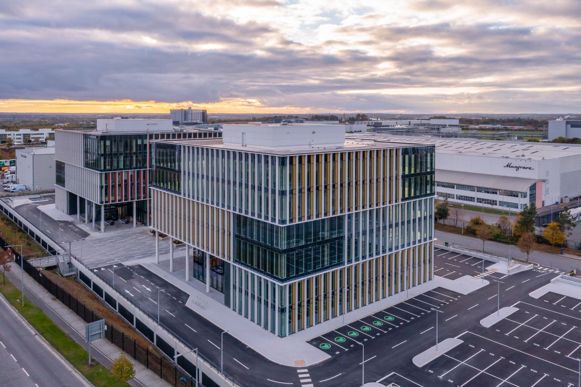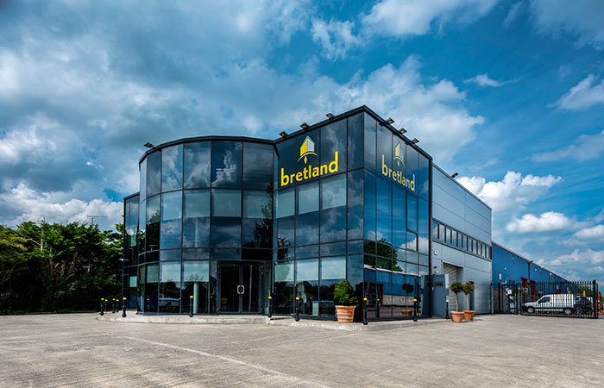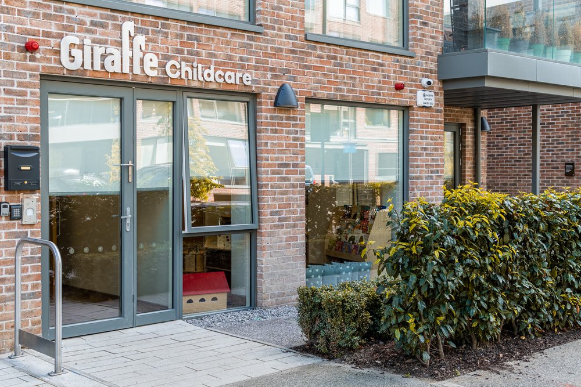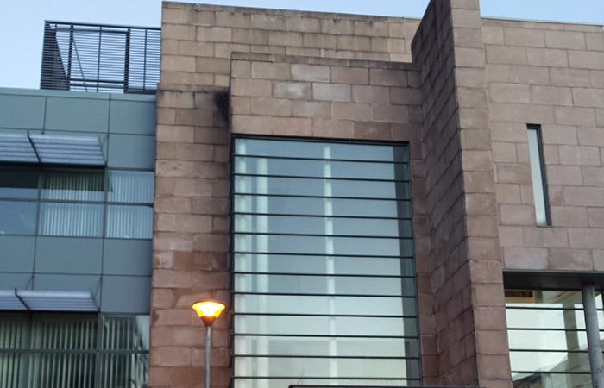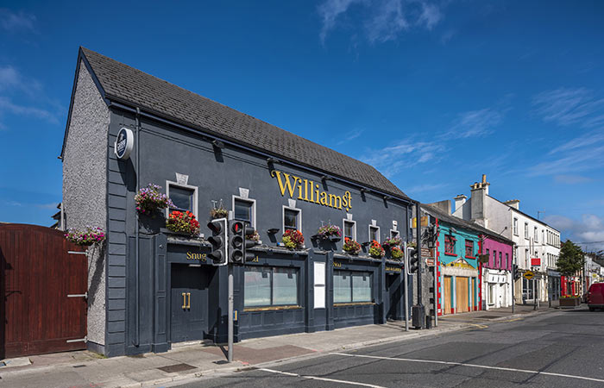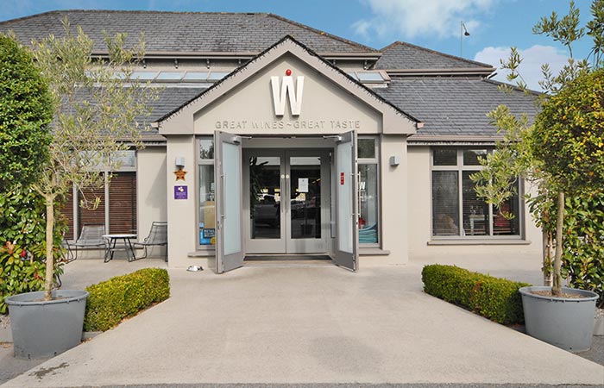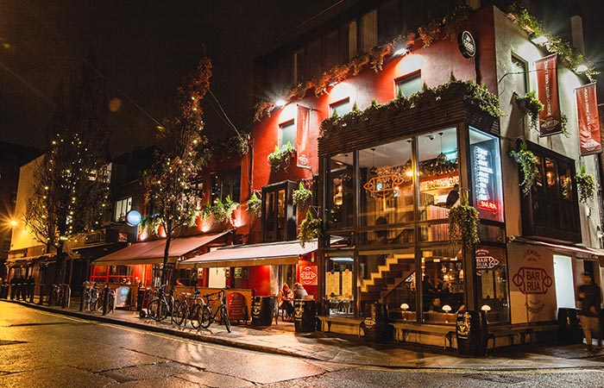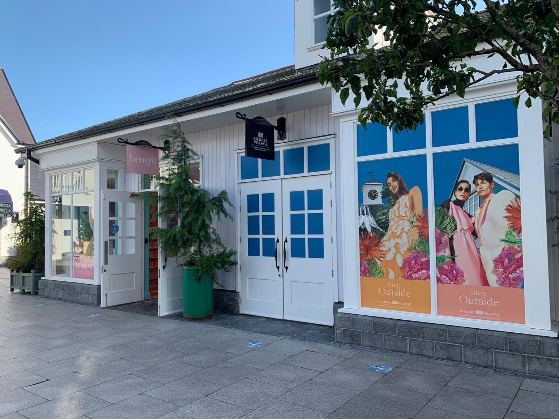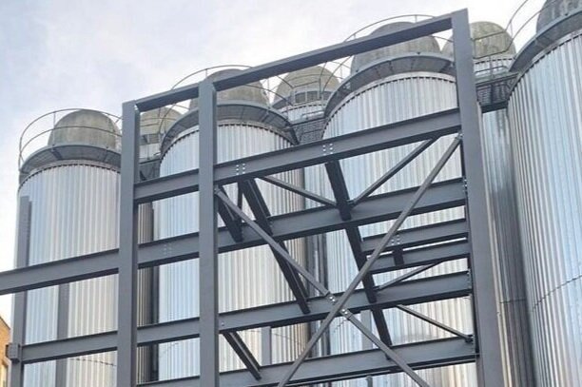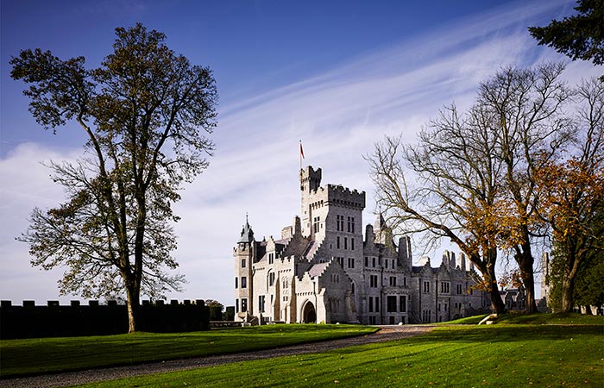Kilgowan Lodge
Project Status
Completed
-
client
Private Client -
Date
2012-10-31 -
Sector
Commercial -
Location
Kildare Town
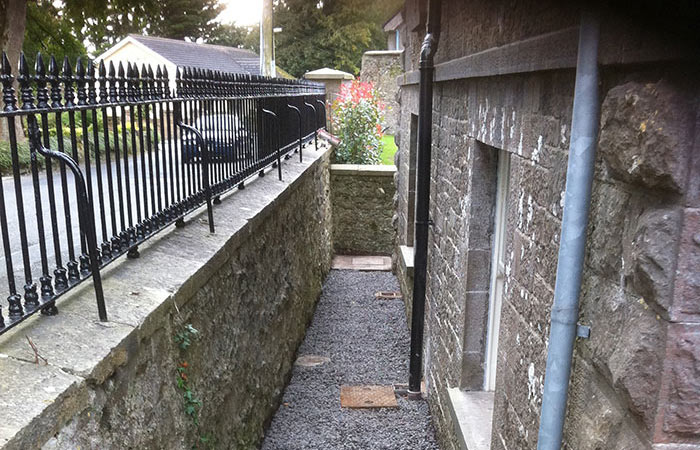
The works comprised of the complete refurbishment of a protected structure (Kilgowan Lodge) built in c.1866 as an Infirmary House. This required extensive internal demolition works and the removal of the fire escape stairs to the rear of the property whilst keeping the character of the building intact. As part of this contract Bretland employed a Grade 1 Conservation Architect.
- Demolition of internal walls.
- Demolition of rear fire escape
- Removal of fire damaged sections of walls & ceilings
- New plumbing system including central heating.
- New electrical installation including, intruder alarm & CCTV.
- Renovate and repair existing staircase.
- New ensuites to all bedrooms
- Solar heating system
- Improved insulation
- Hard & soft landscaping
- Installation of site services
- Re-pointing to masonry.
- Complete refurbishment of existing sash windows.
- Internal & external wall & ceiling finishes
- Repairs to existing roof.
- Remedial works to front courtyard
- Remedial works to the Moate surrounding the perimeter of the building
