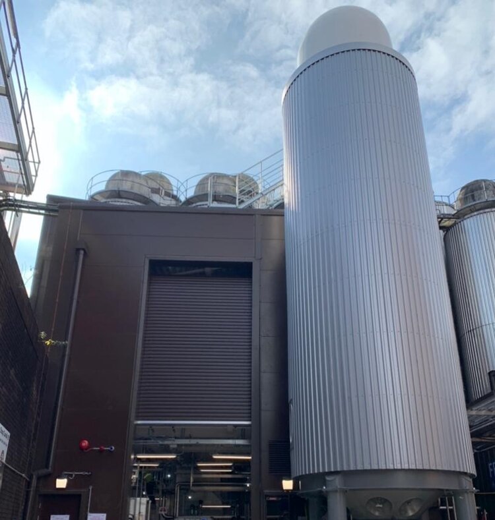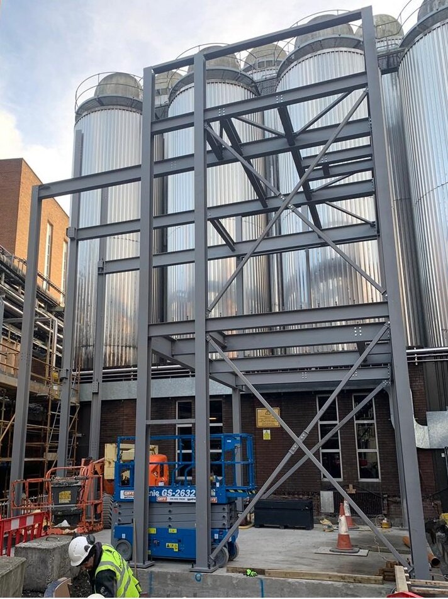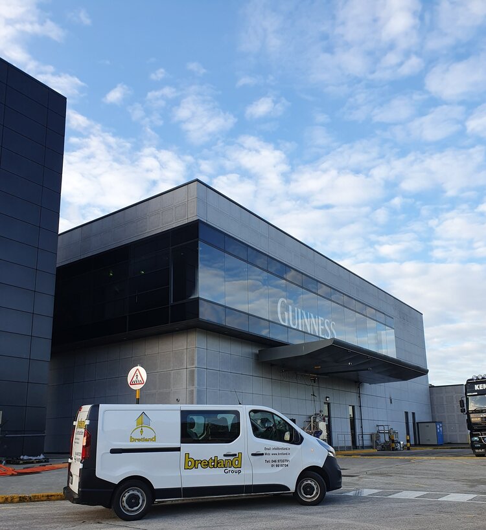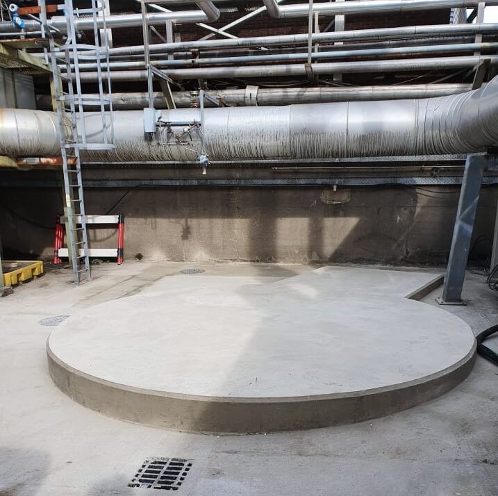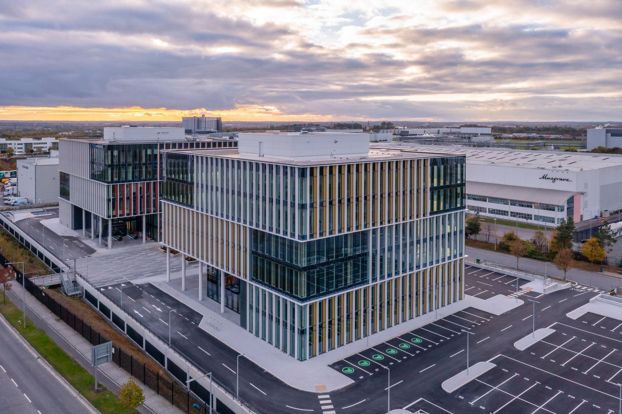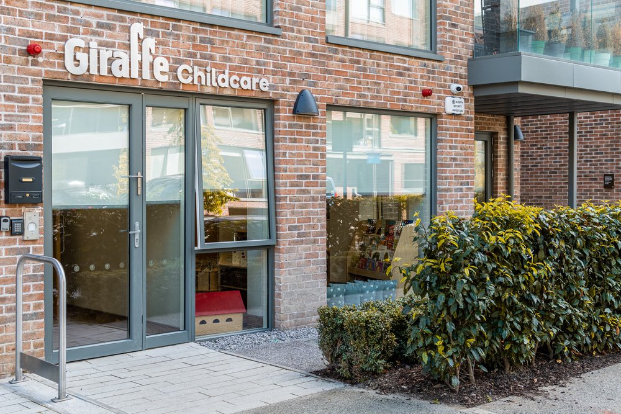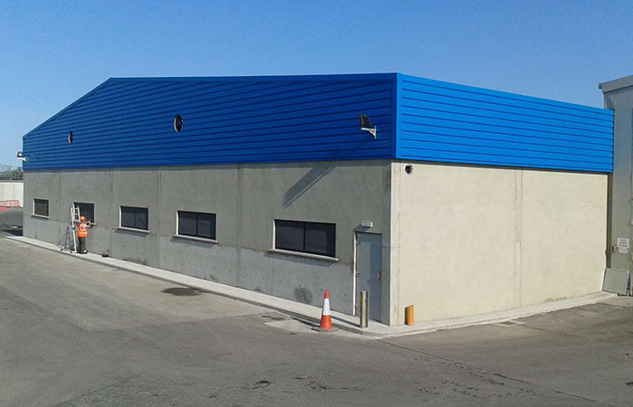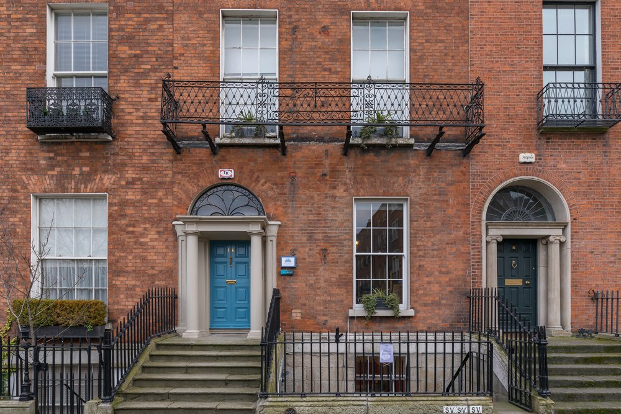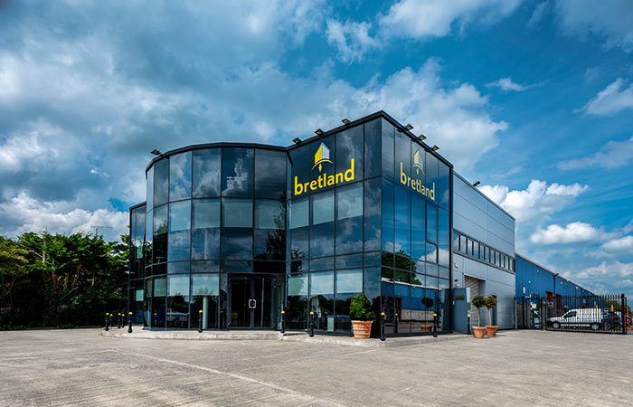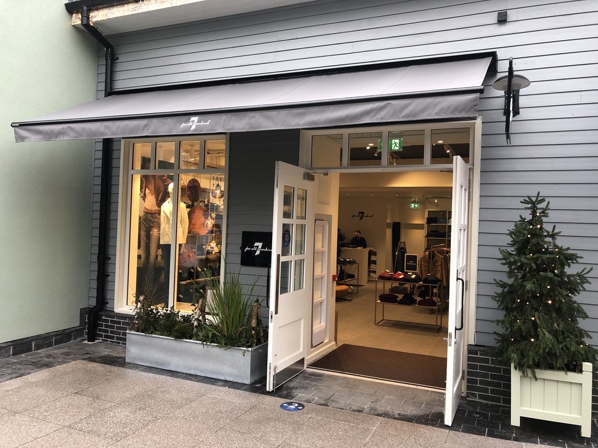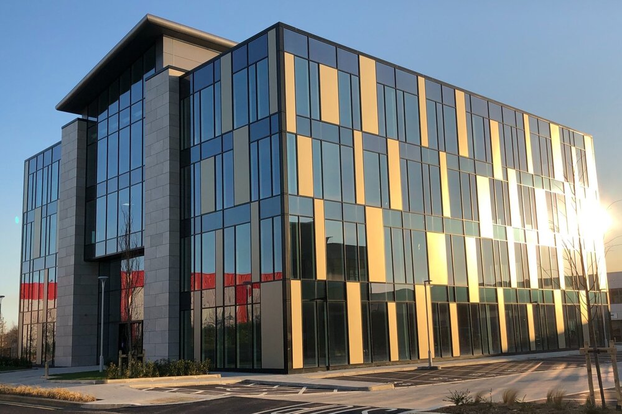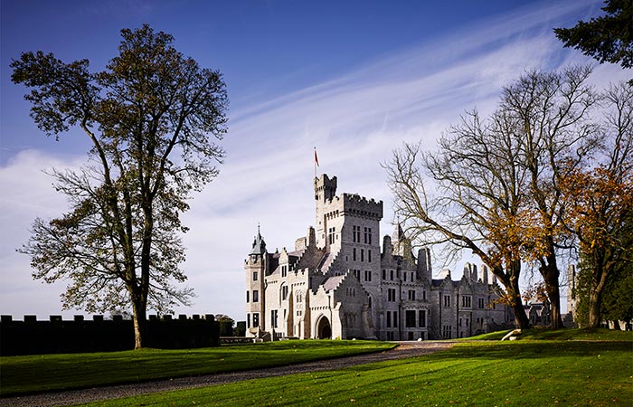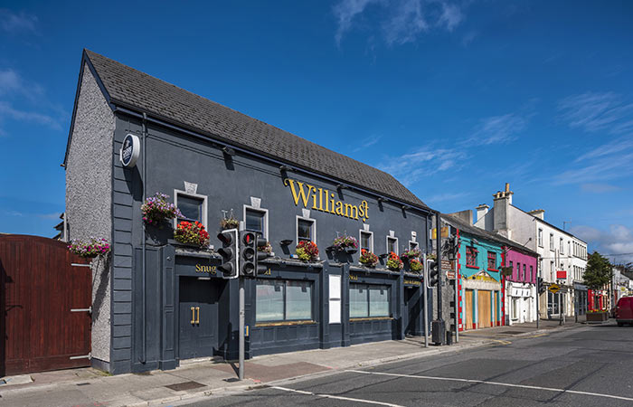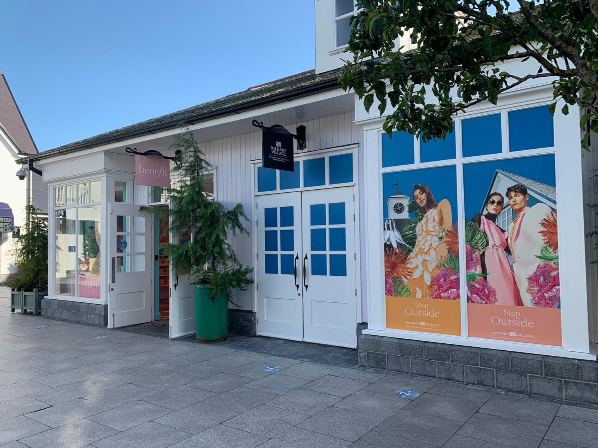Diageo
Project Status-
client
Diageo -
Date
2020-12-31 -
Sector
Commercial -
Location
Guinness Storehouse, St. James’s Gate, Dublin
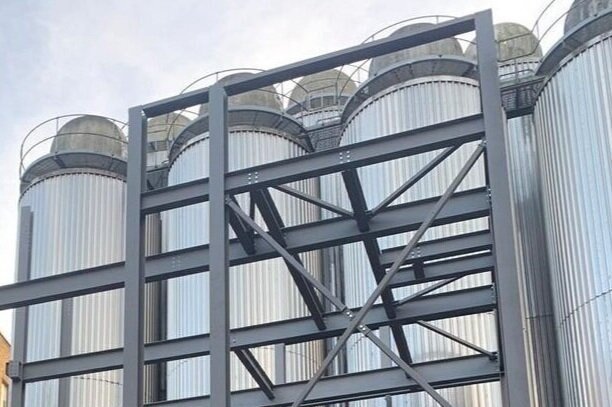
The development comprised of an extension to an existing beer processing plant and includes two‐floor (height c.11m) metal clad extension (c.180sq.m) with pedestrian / forklift access on the North and West elevations; new tank (height c.14.5m); and all associated works. The development is surround to the East, South and West by existing industrial buildings and the design was to integrate into the existing services arrangements and pedestrian routes in and around the new beer processing facility adjacent to the existing FBP building. There is a new yard area to the North of the building for loading and unloading purposes.
The internal finishes in the building are Ucrete flooring with floors to falls to central stainless steel linear drainage units. The walls are clad in PVC sheeting up to approximately a 2 Meter level. There is an internal access and escape checker plate metal stair up to the roof level, to allow access to the external tank on the North side of the building. There also are some external CO2 extract plant units housed on the roof area. The roof is a metal built up roof on a steel support structure which is fire rated to one hour making us of intumescent paint.
There is 2 storey roller shutter doorway provided to the North side of the building, to allow for forklift access on the ground floor and for lifting in pallets onto the first floor level when required. There also are provided powder coated steel doors for pedestrian access and escape purposes along with designated card reader access to the new beer processing plant areas.
The new plant will discharge into sumps at floor level or onto the Ucrete floor and is collected centrally in the new underground stainless‐steel linear drains for discharge to the wastewater neutralisation area before it is discharged in the public sewer.
