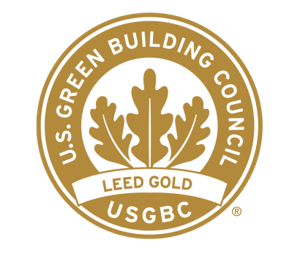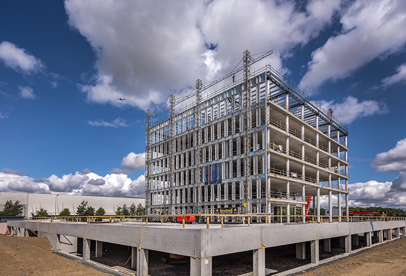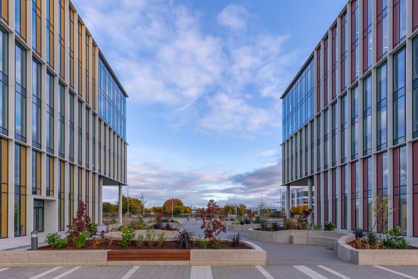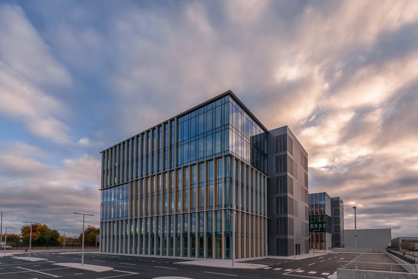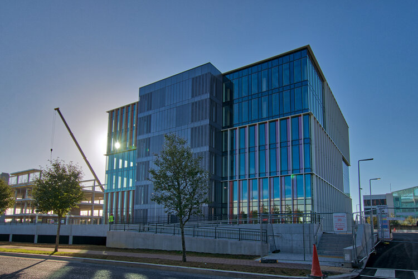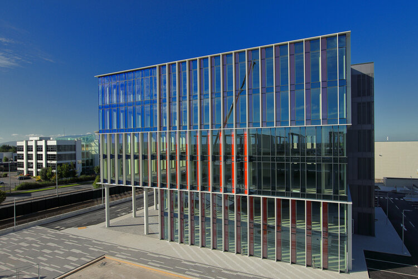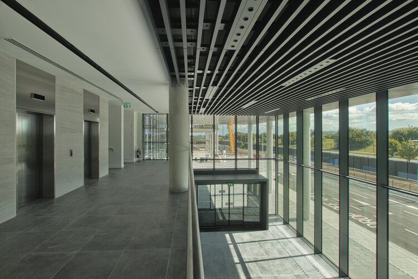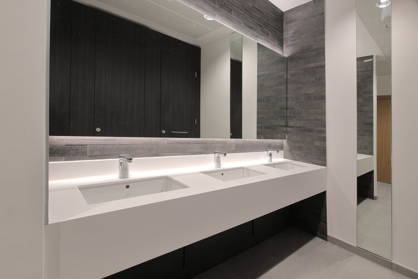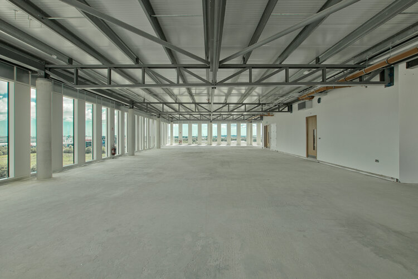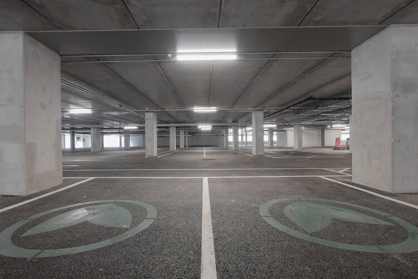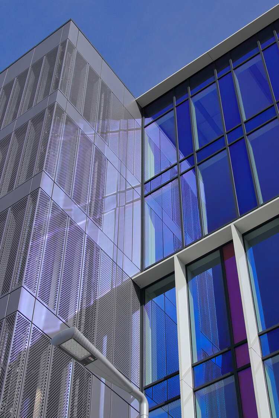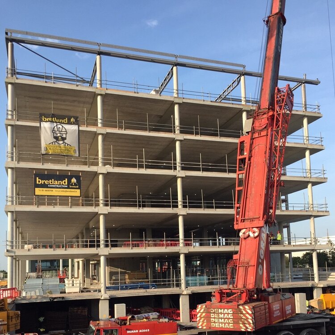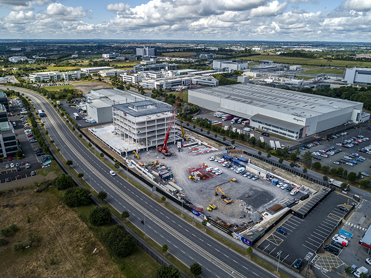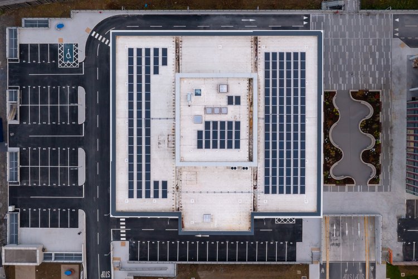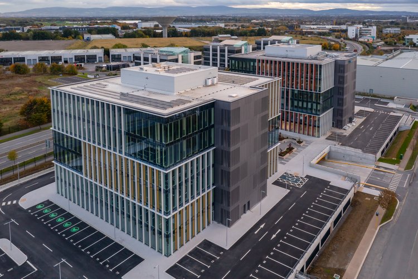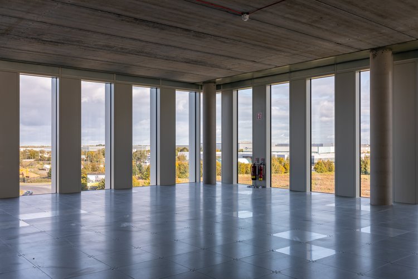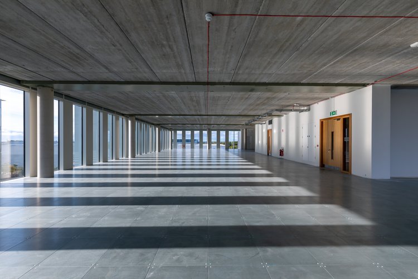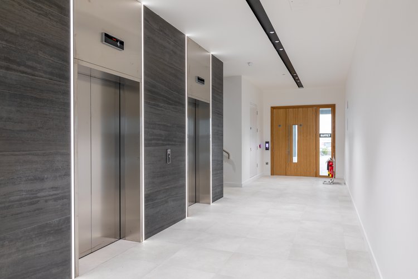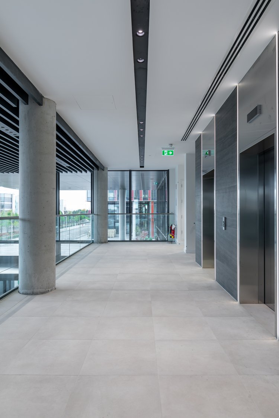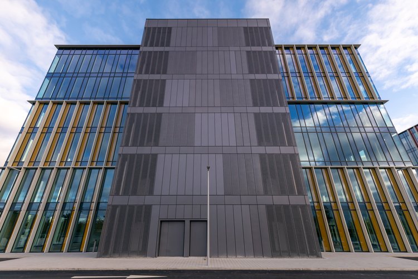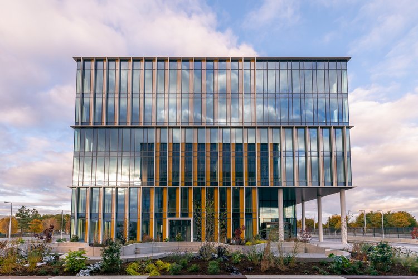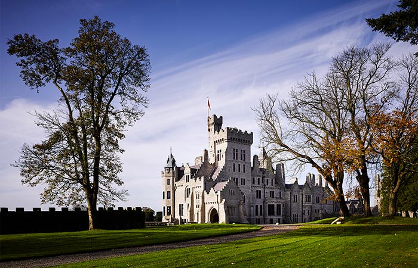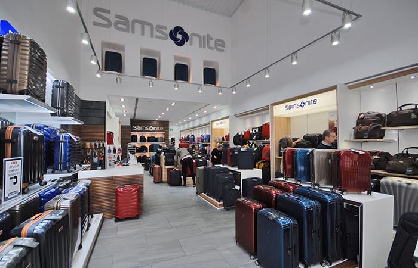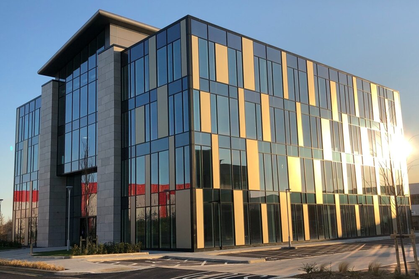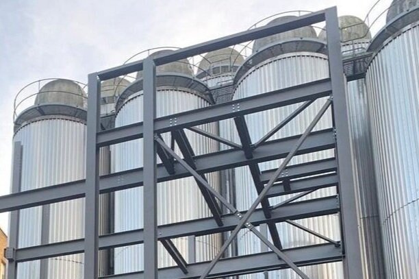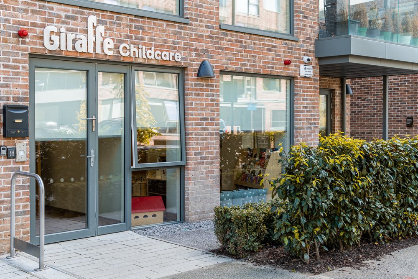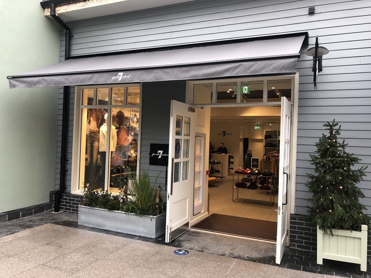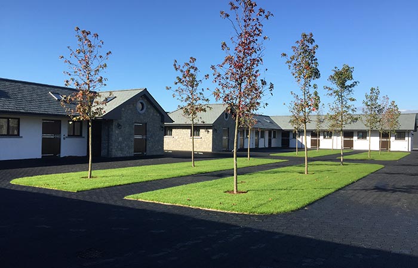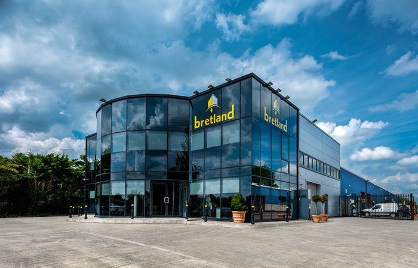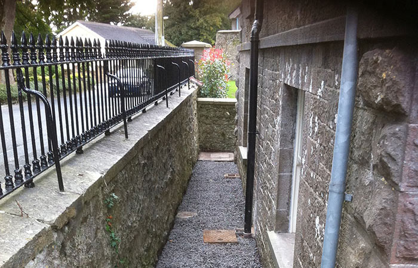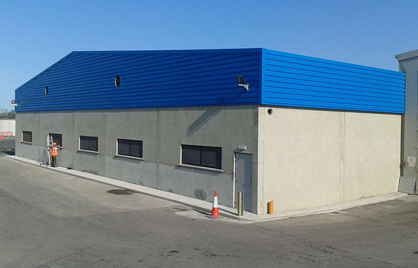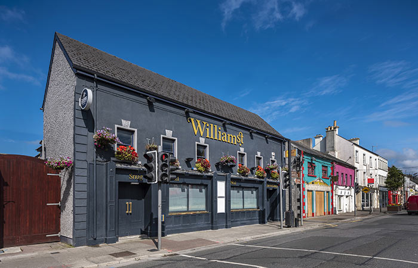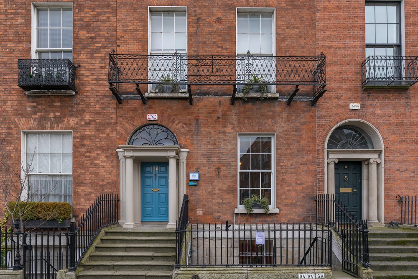Stemple Exchange
Project Status
Completed
-
client
Lanmeur -
Date
2022-11-30 -
Sector
Commercial -
Location
Dublin 15
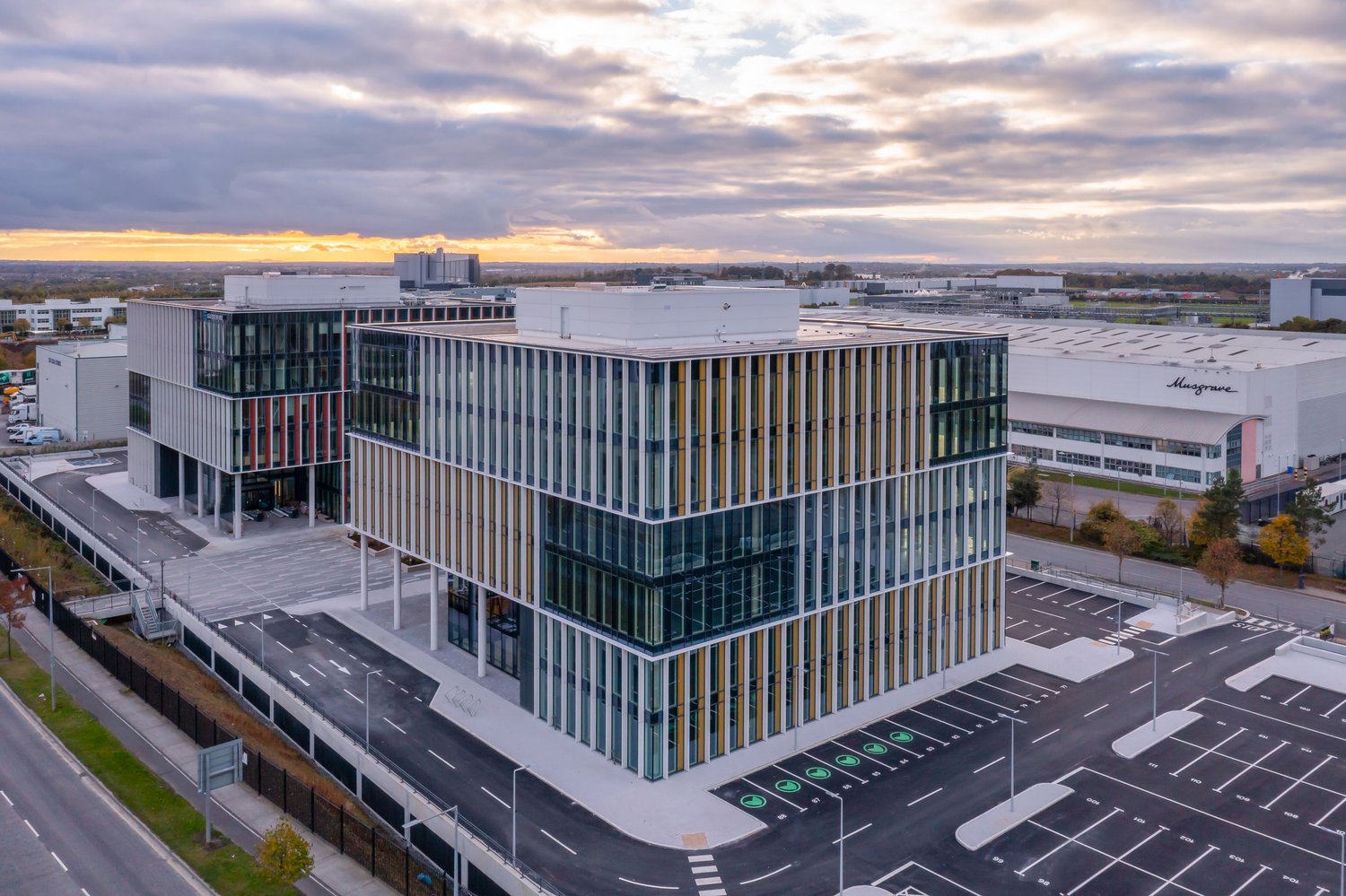
This project involved the construction of two six-storey over-basement office buildings with extensive underground and surface car parking. The buildings were initially fitted out as a shell and core and included mechanical and electrical requirements, e-charging points, and life safety systems. The buildings were designed to allow for multi or single tenant use. The second building also contains an on-site gym and café. The project has achieved LEED v4 Gold Standard Certification for each building. Both buildings achieved outstanding results for air permeability for the air tightness testing and are Nearly Zero Energy Buildings (NZEB).
- Complete design, fabrication and installation of bespoke Architectural Façade System
- Construction of concrete foundations
- Erection of structural precast slabs and columns.
- Erection of structural steel roof.
- Installation of Lift Shaft
- Installation of all site services
- Installation of Internal Precast Stair Core & Lift Shaft
- Construction of paved access road
- Construction of macadam car parking spaces
- Installation of Public Lighting
- Hard & soft landscaping
- 85,000 sq.ft. of office space over 6 floors in each building
- 500 car parking spaces at basement and podium levels
